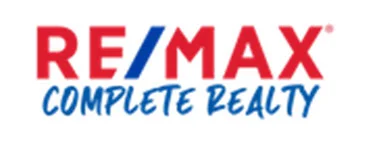I have sold a property at 605 122 Mahogany CENTRE SE in Calgary on Feb 2, 2025. See details here
Right sizing or downsizing, affordable luxury living has never been better! Your TOP floor home with upgrades at every turn and mountain views has a southwest exposure & is flooded with an abundance of natural light. Enjoy air conditioning, 9 ft ceilings, luxury vinyl plank flooring throughout, built in closet organizers, a separate laundry room complete with custom cabinetry. The kitchen & both bathrooms have custom tile work, plus quartz countertops. The 2 bedrooms are nicely appointed on either side of the main living space creating privacy and an open floor plan. Both bedrooms feature silhouette and black out blinds. The primary bedroom has a generous walkthrough closet with custom built in organizers on both sides. A linen closet was thoughtfully added to the 3 pc ensuite. The spacious kitchen is upgraded with two tone cabinetry & an extra cabinet including wine rack. The eat up counter adds even more functionality. The dinning space has room for your table & chairs and is open to the living room. The balcony has a gas bbq line connection, is huge, and best of all has fabulous mountain views. Titled underground parking is on the 1st level, mere steps from the elevator, a huge plus! Westman Village sides onto Lake Mahogany. It is the ultimate in suburban living. This walkable community has a plethora of dining, retail shops, & professional services bringing convenience and that downtown vibe right to your doorstep. The 40,000 sq’ amenities centre is “A must see” to be appreciated. Mahogany is one of Calgary’s premier Lake Communities. Enjoy lake access and all the amenities the Beach Club has waiting for you. Whether you are looking to be active, social, or simply want to relax there is something for everyone. Come discover what adventures await you in your new home!




